G. L. Sussman
Public & Private Monuments
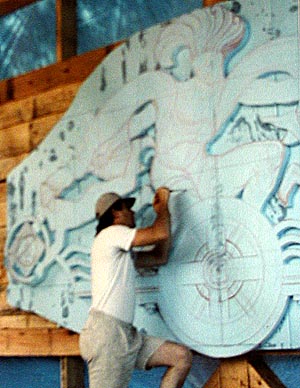
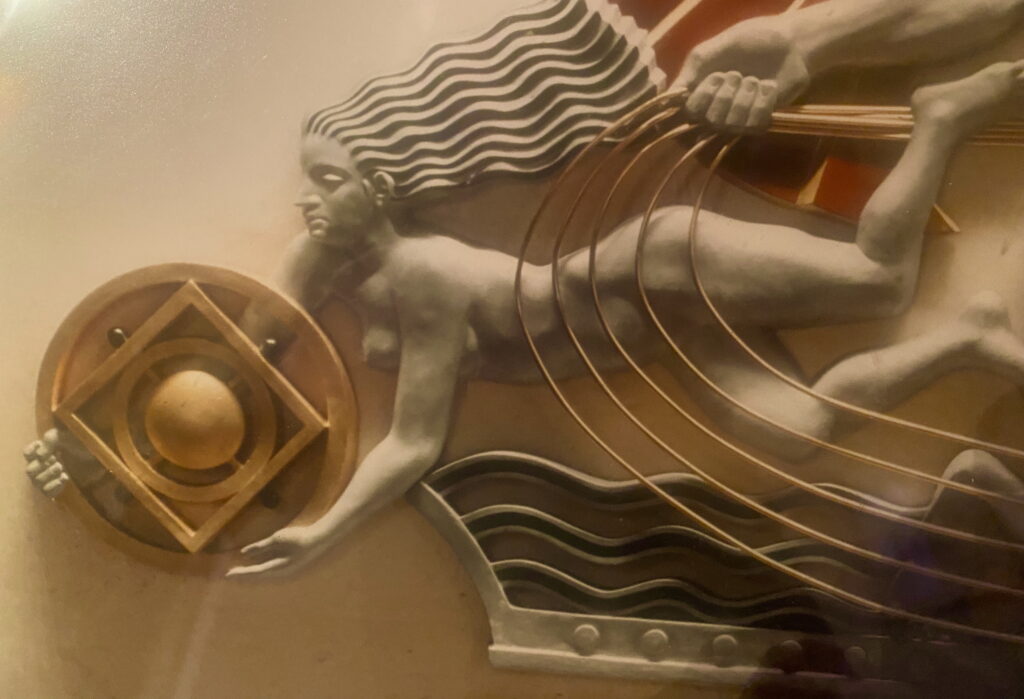
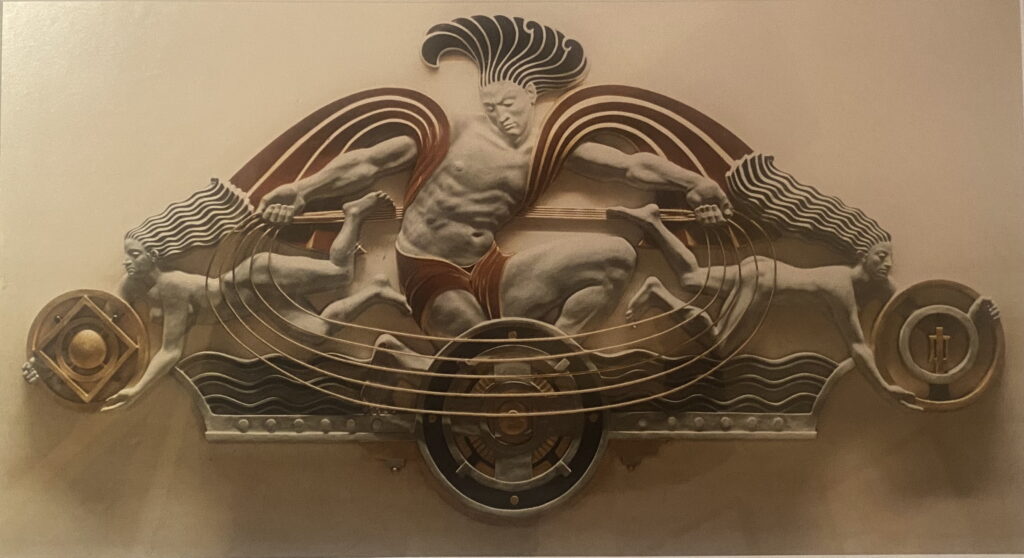
Rockefeller Center, New York, 13’ x 11’ x 2” relief, depicting radio, and television encompassing the globe in a deco style representing the period. Aluminum nickel silver enamel and bronze, 1997.
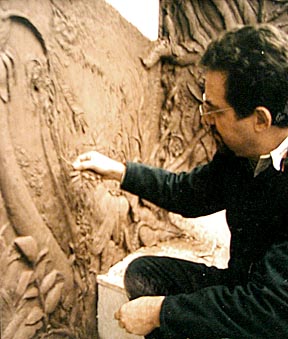

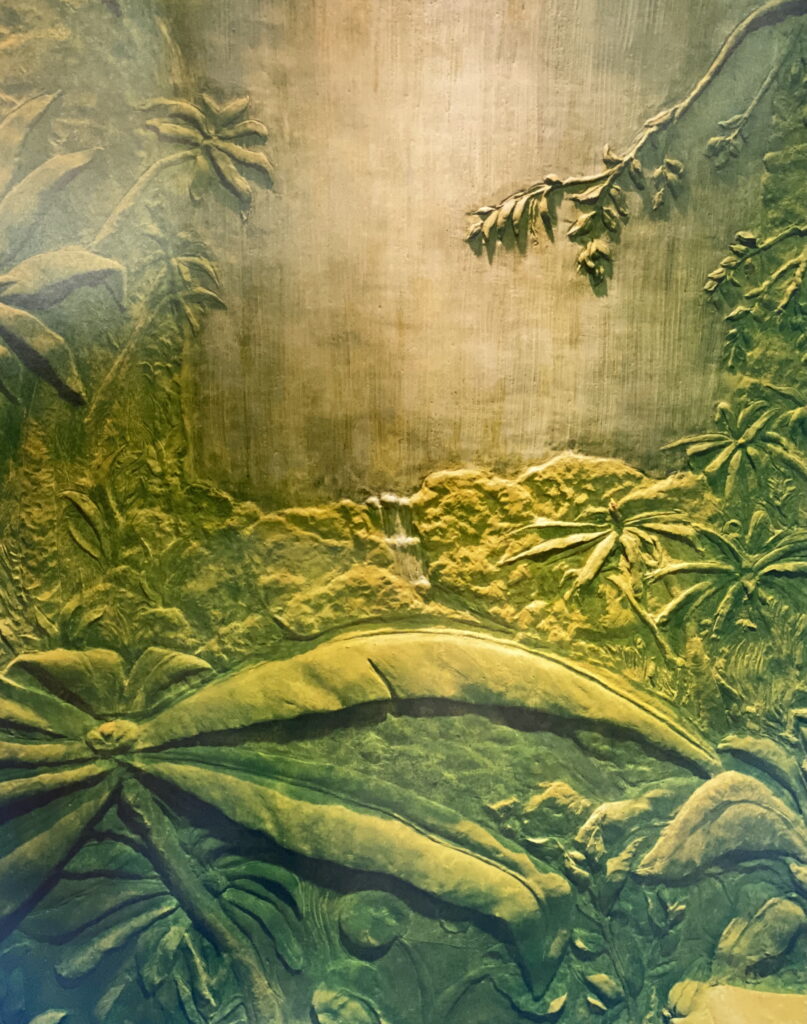
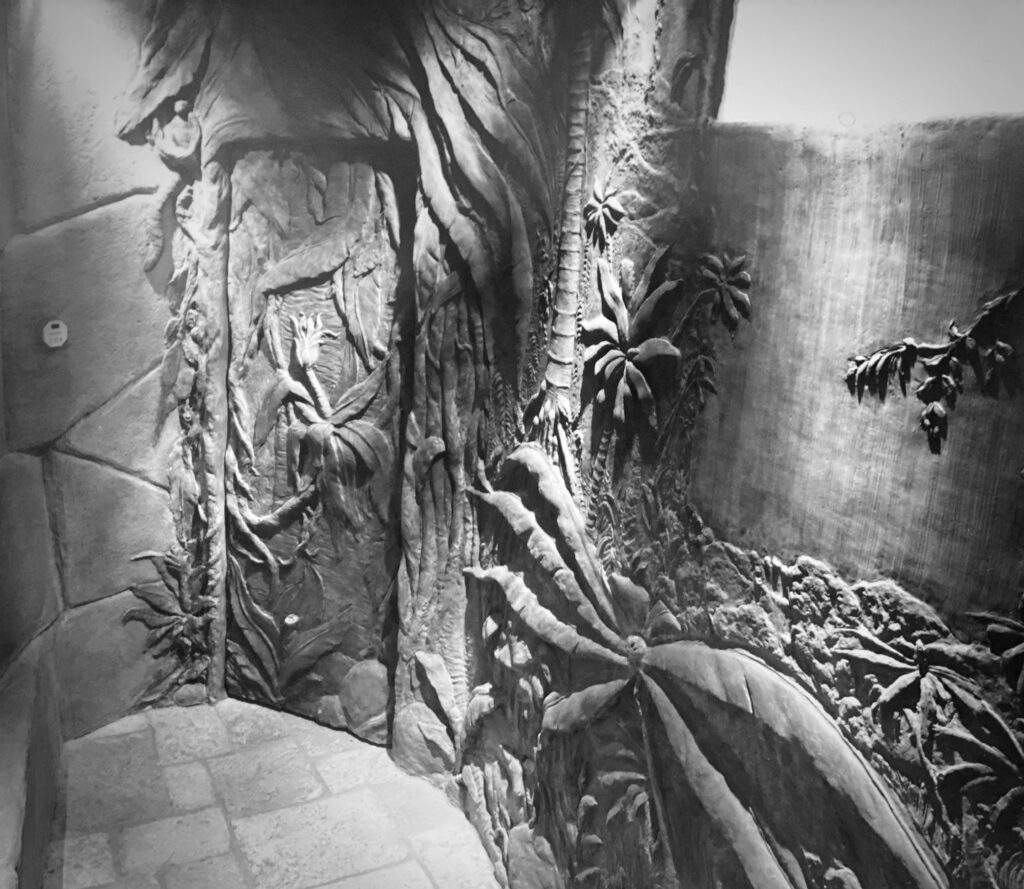
Rainforest Steamroom, Westport, CT, 14’ x 9’ 8’, design cast waterproof gypsum, full scale high and low relief, 1996-1997.
Richard Nash Gould, architect designed a free standing building for Marlo Thomas in Westport, CT. This building houses a steam room which Mr. Sussman designed, conceived and created a 360 degree rainforest, 1500 square foot bas relief environment out of appropriate materials to withstand the extreme temperatures and environmental conditions. The room space incorporates a door with a life-size carved ebony monkey door handle. The room itself, as per the blueprints, has seven sides with only one right angle. The project scope required the strict adherence to the architectural, engineering, and design specifications. As the sculptor, chief designer, and project leader, Mr. Sussman assembled a team of seven professionals necessary to accomplish the task in the time allotted. Coordination with Ken Billington, the theatre lighting designer, was also incorporated for the project. Proficient expertise in coordinating the team to solve many complicated and technical problems along with the aesthetic and artistic concerns are necessary in a project of this scale. The delivery and installation of the entire steam room was completed under Mr. Sussman’s leadership and supervision. The project was completed in 1995 within budget, and on time.
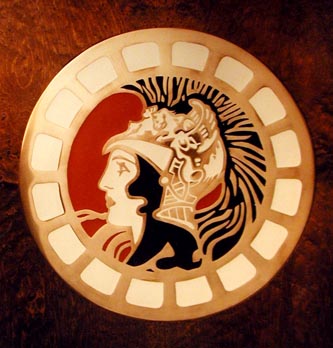
Radio City Musical Hall, executive offices, New York, NY 1990. 2 ½’ diameter cloisonné of the head of Athena, 1990.
A bronze cloisonne 2 foot relief of the goddess Athena was created for installation in the private executive elevator at Radio City Music Hall in New York City. Mr. Sussman was hired as the sculptor to create the relief based on the criteria of Radio City Music Hall. The artist worked with the architectural firm, Brennan, Beer, Gorman with architect Hugo Consuegra under the directorship of Alan Hantman, director of design for Rockefeller Center. Adherence to the detailed requirements for the specifications was necessary.
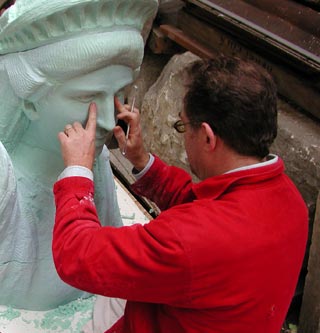
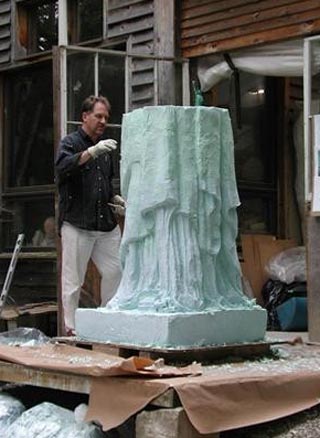
Statue of Liberty for Proctor & Gamble, Over Life Carving, Los Angeles, CA; San Francisco, CA; and New York, NY; Cincinnati, OH; 1987-1988.
Ivory Soap, in celebration of its 125th anniversary, unveiled a to-scale replica of the Statue of Liberty, carved out of Ivory Aloe, by Mr. Sussman. With this project Mr. Sussman carved a world record for the largest soap carving of 12-Foot Soap Replica of Statue of Liberty. The soap sculpture was unveiled live on the television show, USA TODAY in September 2002. The soap weighed 6,000 pounds. Mr. Sussman said the most difficult part was getting the sculpture into the studio, because soap is slippery and hard to maneuver.
Contact the artist for inquiries and images of other works.